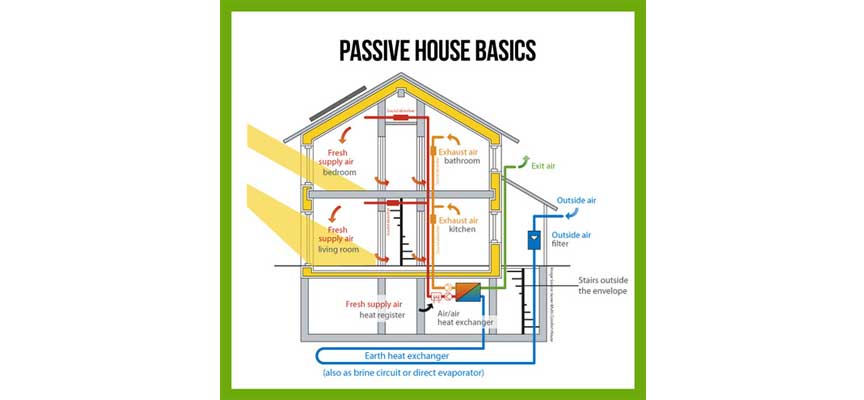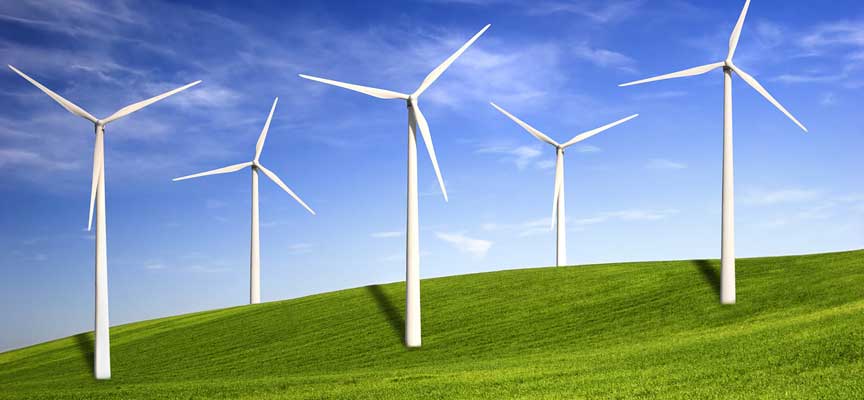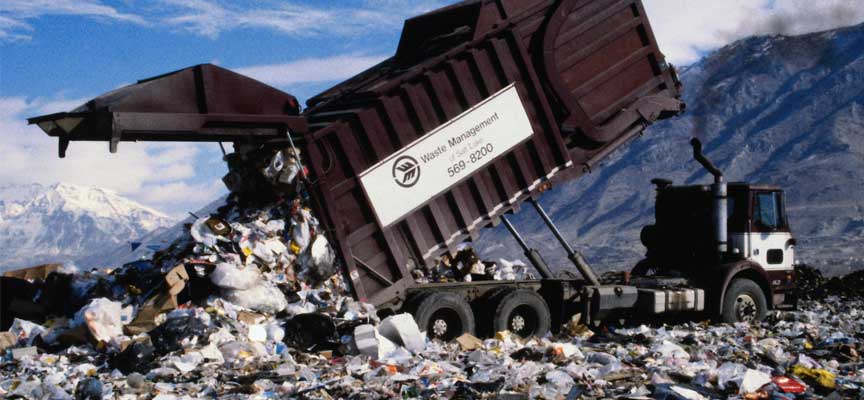Low-Energy Houses
We are considered energy-saving homes those homes that, thanks to the technical and technological limit to the maximum dispersion and waste of energy.
This is achieved through a building envelope insulation and heating/air conditioning high efficiency. In the design of energy-saving homes, the Tenice must take particular account of the climate zone in which part of the intervention area. Building energy-saving is completely autonomous from the energy point of view is called a passive house.
The case of energy-saving houses. It is called casing housing the vertical and horizontal perimeter that separates the house from the surrounding environment. It consists of external cladding, floor, and roof decking, which are divided into opaque surfaces (walls, roof, floor) and transparent surfaces (windows, skylights, etc.).
A home energy saving, to be defined as such, should have a well-insulated casing that can ensure a comfortable environment both in summer and in winter. With good thermal insulation, you can get homes more energy-efficient.
The insulation of opaque surfaces can be achieved by insulating building materials such as plastic’s phones such as polyurethane, polyethylene, or even better with panels made of natural fibers such as wood, rock wool, cork, etc…. These layers generally do not have structural features that are incorporated between the other layers to be protected from impacts and from atmospheric agents.
The insulating capacity varies by the type of material and the layer thickness. The larger the thickness of the insulating layer, the higher the insulation casing. The isolation so that works for both the winter by preventing heat to get out, that for the summer, preventing heat from entering the building.
The isolation of transparent surfaces (windows) is more difficult to obtain. In fact, they often cause great loss of heat from the package but cannot be deleted because they are a fundamental prerogative for buildings, particularly residential ones. To minimize the maximum dispersion and be able to have energy-efficient homes must act separately on the frame, and on the window.
The frames with thermal cut, regardless of the type of material, are those that provide the largest energy savings. The glass part has a very important role in the phase of direct sunshine. The Sun is beneficial during the winter when its heat is added to that of heating, and in summer should be avoided with adequate shielding positioned, if possible, outside. Instead, insulation to minimize heat loss can be achieved using double or triple glazing with the air chamber, even better if with low gas emission.
The facilities of the house with low energy consumption.
Air-conditioning systems have an important role in buildings and in particular, in the case. Energy conservation and efficiency are the characteristics that enhance an air-conditioning system. The only winter or air conditioning can be for both the summer and for winter.
In both cases, the system must be of energy class A, high-yield and must be subjected to regular audits and maintenance. The houses built after 2010 to be considered energy-efficient homes must belong to the energy class C.






